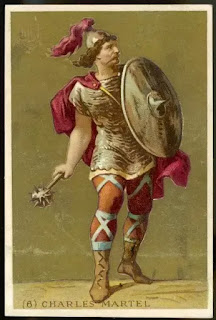 |
| 7th c. Asturian Church of Santa Cristina de Lena, Spain |
Early Christian
Prior to a uniform style of architecture for churches, christian churches often simply appropriated pagan temples of worship. One of the most famous buildings of antiquity, the Parthenon, was converted to a christian church just before 600CE, becoming the Church of the Parthenos Maria [Greek: "Virgin Mary"]. A common style was the basilica [Greek "royal"], which was originally a large building for public gatherings. Basilicas had a long main aisle (the nave), supported by columns and flanked by side aisles. A wide area at one end, the apse, became the location of the altar. A basilica often had a dome. This basic floor plan became popular for churches, especially in the Eastern Empire. The most famous basilica is the Hagia Sophia [Greek: "Holy Wisdom"] in Istanbul (was Constantinople).
Pre-Romanesque
This term is often used to denote the collection of different styles that arose during certain dynasties or in different cultures, such as Merovingian, Carolingian, Ottonian, Asturian, Norse; it is a catch-all term that includes the Early Christian as well.
Romanesque
Romanesque is a modern term that describes the style that was prevalent in the 11th and 12th centuries throughout Europe. Brought to England by William the Conqueror, there we call it "Norman." Romanesque buildings are known by their massive stone structure with barrel vaults and round (or sometimes slightly pointed) arches. Tourists can experience Thanksgiving in a Romanesque building described here.
Gothic
Gothic architecture has appeared here. Its chief elements are soaring height, large glass windows allowing more light than previous styles, pointed arches, (often) flying buttresses to support the thin walls. The first church to combine several of these elements into the first truly "Gothic" church was the Abbey of St.-Denis. This style is what folk most often picture when they think of medieval churches.
About eight miles south of St.-Denis is the world's most recognizable Gothic cathedral, Notre Dame, which suffered from a devastating fire a couple weeks ago. I want to say something about that next.


